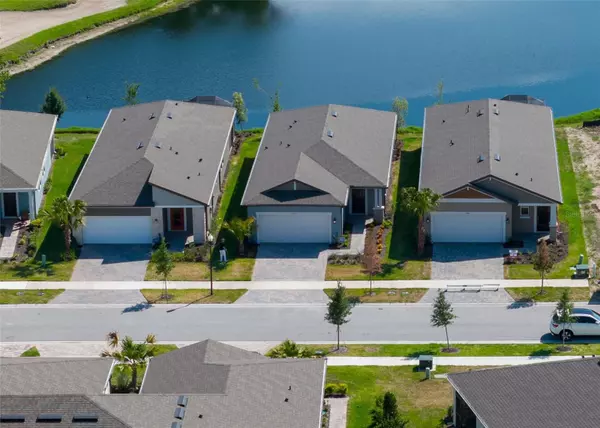2 Beds
2 Baths
1,506 SqFt
2 Beds
2 Baths
1,506 SqFt
Key Details
Property Type Single Family Home
Sub Type Single Family Residence
Listing Status Active
Purchase Type For Sale
Square Footage 1,506 sqft
Price per Sqft $292
Subdivision The Preserve At La Paloma
MLS Listing ID T3529509
Bedrooms 2
Full Baths 2
HOA Fees $297/mo
HOA Y/N Yes
Originating Board Stellar MLS
Year Built 2024
Annual Tax Amount $1,490
Lot Size 4,791 Sqft
Acres 0.11
Property Description
The owner selected the finest of materials and finishes reflective of an upscaled model home
The interior boasts luxury vinyl plank flooring throughout, adding both beauty and durability. The highly upgraded kitchen is the heart of the home, featuring rich dark blue 42" wood cabinetry, quartz countertops, Whirlpool stainless steel appliances, and a spacious island perfect for entertaining or meal preparation. The den, enhanced with double glass French doors, is ideal for a home office, library, or cozy retreat. The bathrooms are elegantly appointed with decorative tiles and upgraded fixtures, adding a touch of sophistication to your daily routine.
Stay connected and in control with state-of-the-art smart home features, including an Ecobee Smart Thermostat, an electronic smart lock, and a video doorbell. These technologies enhance your comfort and security, making home management a breeze. The Preserve at La Paloma offers an active and engaging lifestyle with amenities designed for relaxation and recreation. Perfect your game on the pickleball courts, stay fit in the lap pool, enjoy outdoor fun with cornhole sets and fire pits, or unwind in the community center's hot tub. The scenic sidewalks throughout the community provide a beautiful setting for your daily strolls. Located within Sun City Center, this stunning residence is close to shopping and offers easy access to I-75, making it perfect for an active and connected lifestyle.
This move-in-ready home offers the added convenience of lawn care included in the HOA. Schedule your private tour today and take the first step towards making this exquisite home your own.
Location
State FL
County Hillsborough
Community The Preserve At La Paloma
Zoning PD
Rooms
Other Rooms Den/Library/Office, Inside Utility
Interior
Interior Features Crown Molding, High Ceilings, In Wall Pest System, Living Room/Dining Room Combo, Open Floorplan, Primary Bedroom Main Floor, Smart Home, Solid Surface Counters, Solid Wood Cabinets, Split Bedroom, Thermostat, Walk-In Closet(s)
Heating Electric
Cooling Central Air
Flooring Ceramic Tile, Luxury Vinyl
Furnishings Unfurnished
Fireplace false
Appliance Convection Oven, Dishwasher, Disposal, Electric Water Heater, Microwave, Range
Laundry Electric Dryer Hookup, Inside, Laundry Room, Washer Hookup
Exterior
Exterior Feature Irrigation System, Lighting, Rain Gutters, Sidewalk, Sliding Doors
Parking Features Driveway, Garage Door Opener
Garage Spaces 2.0
Pool Gunite, In Ground, Lap, Lighting, Tile
Community Features Association Recreation - Owned, Clubhouse, Community Mailbox, Deed Restrictions, Gated Community - No Guard, Golf Carts OK, Pool, Sidewalks, Special Community Restrictions
Utilities Available BB/HS Internet Available, Cable Available, Electricity Available, Electricity Connected, Fiber Optics, Public, Sewer Connected, Street Lights, Underground Utilities, Water Available, Water Connected
Amenities Available Clubhouse, Fence Restrictions, Gated, Pickleball Court(s), Pool, Recreation Facilities, Spa/Hot Tub
Waterfront Description Pond
View Y/N Yes
View Golf Course, Water
Roof Type Shingle
Porch Covered, Patio, Screened
Attached Garage true
Garage true
Private Pool No
Building
Lot Description In County, Landscaped, Near Golf Course, Sidewalk, Sloped, Paved
Entry Level One
Foundation Slab
Lot Size Range 0 to less than 1/4
Sewer Public Sewer
Water Public
Architectural Style Contemporary, Craftsman
Structure Type Block,Stucco
New Construction true
Others
Pets Allowed Breed Restrictions, Cats OK, Dogs OK
HOA Fee Include Common Area Taxes,Pool,Maintenance Grounds,Management,Recreational Facilities
Senior Community Yes
Ownership Fee Simple
Monthly Total Fees $312
Acceptable Financing Cash, Conventional, VA Loan
Membership Fee Required Required
Listing Terms Cash, Conventional, VA Loan
Special Listing Condition None

"My job is to find and attract mastery-based agents to the office, protect the culture, and make sure everyone is happy! "






