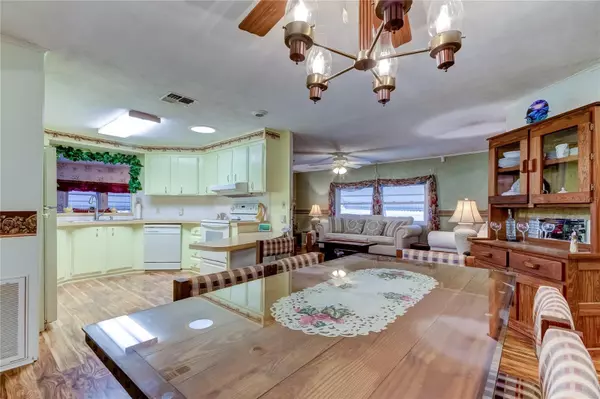2 Beds
2 Baths
1,274 SqFt
2 Beds
2 Baths
1,274 SqFt
Key Details
Property Type Manufactured Home
Sub Type Manufactured Home - Post 1977
Listing Status Active
Purchase Type For Sale
Square Footage 1,274 sqft
Price per Sqft $160
Subdivision Gull-Aire Village
MLS Listing ID U8253897
Bedrooms 2
Full Baths 2
HOA Fees $50/mo
HOA Y/N Yes
Originating Board Stellar MLS
Year Built 1980
Annual Tax Amount $248
Lot Size 3,920 Sqft
Acres 0.09
Lot Dimensions 50x80
Property Description
Location
State FL
County Pinellas
Community Gull-Aire Village
Rooms
Other Rooms Bonus Room
Interior
Interior Features Ceiling Fans(s), Skylight(s), Walk-In Closet(s), Window Treatments
Heating Central, Electric
Cooling Central Air
Flooring Luxury Vinyl
Fireplace false
Appliance Cooktop, Dishwasher, Disposal, Dryer, Electric Water Heater, Freezer, Range, Range Hood, Refrigerator
Laundry Electric Dryer Hookup, Outside
Exterior
Exterior Feature Storage
Community Features Buyer Approval Required, Clubhouse, Golf Carts OK, Irrigation-Reclaimed Water, Pool, Sidewalks
Utilities Available Cable Connected, Electricity Available, Sewer Connected, Water Connected
Amenities Available Clubhouse, Pool, Recreation Facilities, Shuffleboard Court
Roof Type Roof Over
Porch Enclosed, Patio
Attached Garage false
Garage false
Private Pool No
Building
Lot Description Flood Insurance Required
Story 1
Entry Level One
Foundation Pillar/Post/Pier
Lot Size Range 0 to less than 1/4
Sewer Public Sewer
Water Public
Structure Type Vinyl Siding
New Construction false
Others
Pets Allowed Cats OK, Dogs OK
HOA Fee Include Pool,Escrow Reserves Fund
Senior Community Yes
Pet Size Extra Large (101+ Lbs.)
Ownership Fee Simple
Monthly Total Fees $50
Acceptable Financing Cash, Conventional, FHA, VA Loan
Membership Fee Required Required
Listing Terms Cash, Conventional, FHA, VA Loan
Special Listing Condition None

"My job is to find and attract mastery-based agents to the office, protect the culture, and make sure everyone is happy! "






