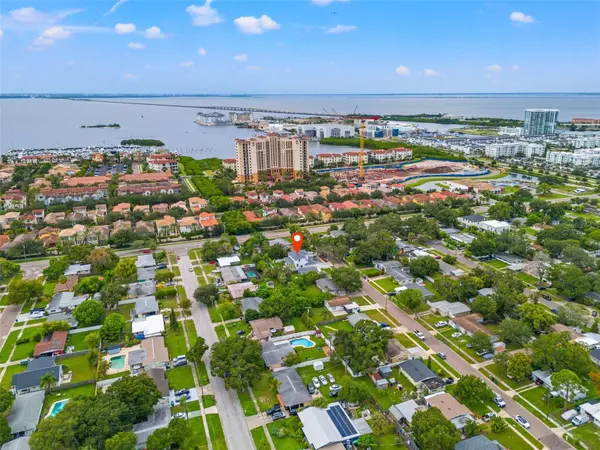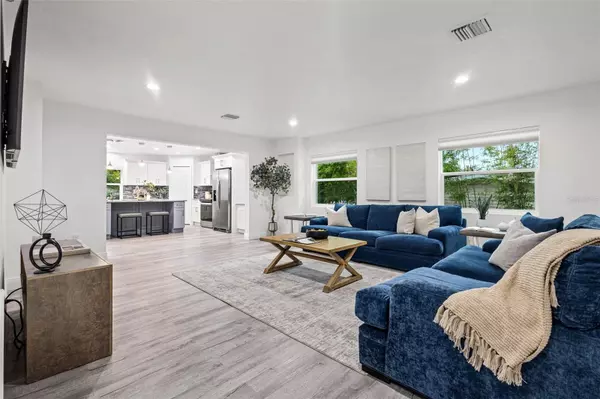4 Beds
4 Baths
2,621 SqFt
4 Beds
4 Baths
2,621 SqFt
Key Details
Property Type Single Family Home
Sub Type Single Family Residence
Listing Status Active
Purchase Type For Sale
Square Footage 2,621 sqft
Price per Sqft $343
Subdivision Gandy Gardens 1
MLS Listing ID TB8302090
Bedrooms 4
Full Baths 3
Half Baths 1
HOA Y/N No
Originating Board Stellar MLS
Year Built 2022
Annual Tax Amount $1,621
Lot Size 6,534 Sqft
Acres 0.15
Lot Dimensions 67x96
Property Description
The kitchen and bathrooms are appointed with high-end finishes, including granite countertops, solid wood cabinetry, and a refined backsplash, complemented by premium stainless steel appliances.
The seller has invested over $80,000 in backyard enhancements, transforming the space into a low-maintenance, private outdoor retreat. The upgrades include a newly installed oversized pergola, durable turf, and bamboo for added privacy, perfect for outdoor relaxation or entertaining.
This meticulously upgraded home is ideally located near Gandy Blvd, premium shopping, dining, Westshore Yacht Club, and other amenities, offering both luxury and convenience in one of Tampa's most desirable locations. Schedule your private showing today!
Location
State FL
County Hillsborough
Community Gandy Gardens 1
Zoning RS-60
Interior
Interior Features Ceiling Fans(s), Eat-in Kitchen, High Ceilings, Kitchen/Family Room Combo, Open Floorplan, PrimaryBedroom Upstairs, Solid Wood Cabinets, Stone Counters, Thermostat, Walk-In Closet(s), Window Treatments
Heating Central
Cooling Central Air
Flooring Laminate
Fireplace false
Appliance Built-In Oven, Dishwasher, Disposal, Dryer, Electric Water Heater, Exhaust Fan, Freezer, Microwave, Range, Range Hood, Refrigerator, Washer
Laundry Laundry Room
Exterior
Exterior Feature Balcony, French Doors, Irrigation System, Lighting, Outdoor Grill, Rain Gutters, Sliding Doors
Garage Spaces 2.0
Fence Vinyl
Utilities Available Public
Roof Type Shingle
Porch Covered, Front Porch, Rear Porch
Attached Garage true
Garage true
Private Pool No
Building
Lot Description City Limits, In County, Paved
Entry Level Two
Foundation Block, Slab, Stem Wall
Lot Size Range 0 to less than 1/4
Sewer Public Sewer
Water Public
Structure Type Block,Stone,Wood Frame
New Construction false
Schools
Elementary Schools Anderson-Hb
Middle Schools Madison-Hb
High Schools Robinson-Hb
Others
Senior Community No
Ownership Fee Simple
Acceptable Financing Cash, Conventional, FHA, VA Loan
Listing Terms Cash, Conventional, FHA, VA Loan
Special Listing Condition None

"My job is to find and attract mastery-based agents to the office, protect the culture, and make sure everyone is happy! "






