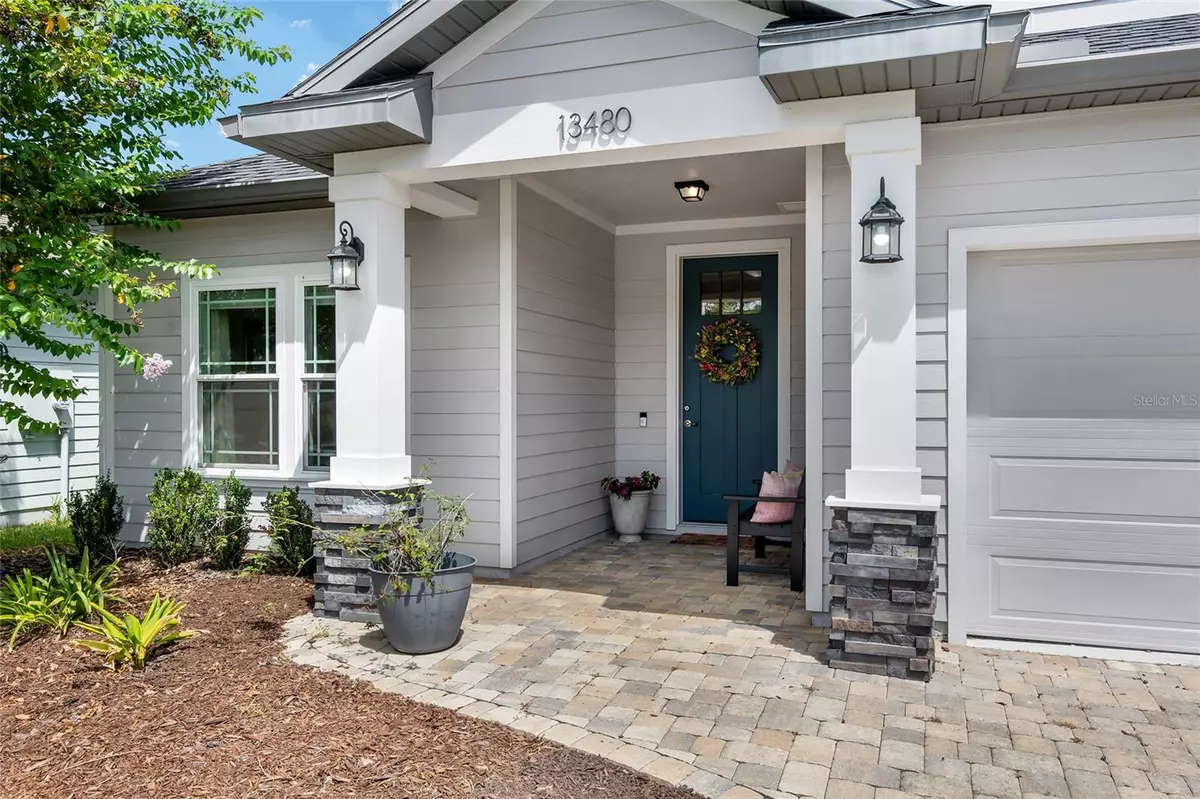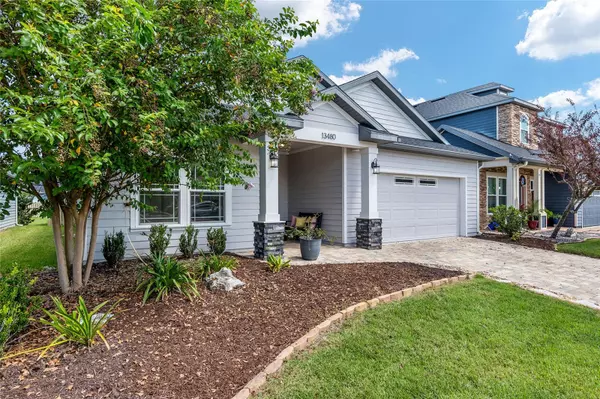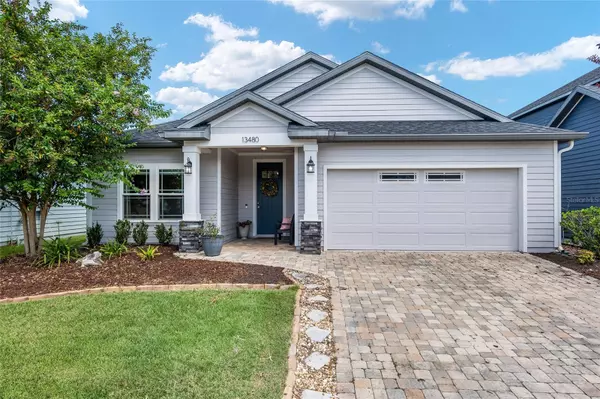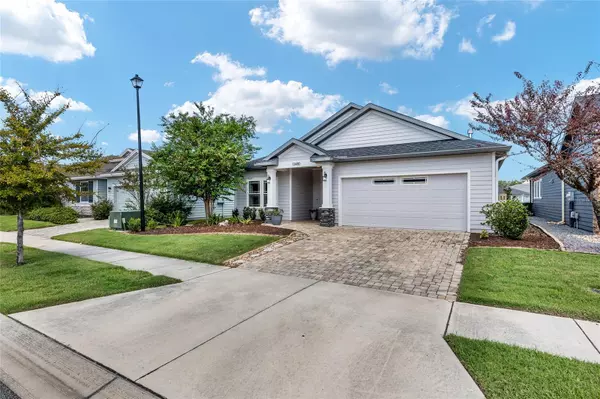4 Beds
3 Baths
1,961 SqFt
4 Beds
3 Baths
1,961 SqFt
Key Details
Property Type Single Family Home
Sub Type Single Family Residence
Listing Status Active
Purchase Type For Sale
Square Footage 1,961 sqft
Price per Sqft $223
Subdivision Arbor Greens Ph Ii Unit Ii
MLS Listing ID GC524906
Bedrooms 4
Full Baths 3
HOA Fees $135/mo
HOA Y/N Yes
Originating Board Stellar MLS
Year Built 2019
Annual Tax Amount $3,344
Lot Size 4,791 Sqft
Acres 0.11
Property Description
Throughout the home, you'll find luxury vinyl plank and tile flooring, 10' ceilings, and crown molding. 4 bedrooms and 3 Full Bathrooms! The three-way split plan includes two bedrooms sharing a Jack and Jill bathroom, the primary suite and then a 4th bedroom with access to a full bathroom. There is a convenient built-in drop-off area in the laundry room which connects to the the garage.
The owner's retreat is a serene escape with a large luxury shower, double vanity sinks, and custom shelves in the walk-in closet.
This stunning home is ready for you to move in. The HOA takes care of the front yard and provides access to a beautiful community clubhouse, pool, and playground. Located close to great schools, gyms, shopping, restaurants, and minutes from I-75, North Florida Regional Medical Center, UF, and the Town of Tioga, this home is ideally situated for convenience and comfort.
Location
State FL
County Alachua
Community Arbor Greens Ph Ii Unit Ii
Zoning A
Interior
Interior Features Crown Molding, High Ceilings, Kitchen/Family Room Combo, Open Floorplan, Primary Bedroom Main Floor, Solid Surface Counters, Solid Wood Cabinets, Split Bedroom, Stone Counters, Thermostat, Walk-In Closet(s)
Heating Central
Cooling Central Air
Flooring Luxury Vinyl, Tile
Fireplace false
Appliance Built-In Oven, Cooktop, Dishwasher, Disposal, Dryer, Microwave, Range Hood, Refrigerator, Washer
Laundry Laundry Room
Exterior
Exterior Feature Sidewalk
Garage Spaces 2.0
Utilities Available BB/HS Internet Available, Electricity Connected, Public, Sewer Connected
Roof Type Shingle
Attached Garage true
Garage true
Private Pool No
Building
Story 1
Entry Level One
Foundation Slab
Lot Size Range 0 to less than 1/4
Sewer Public Sewer
Water None
Structure Type HardiPlank Type
New Construction false
Others
Pets Allowed Cats OK, Dogs OK
Senior Community No
Ownership Fee Simple
Monthly Total Fees $135
Membership Fee Required Required
Special Listing Condition None

"My job is to find and attract mastery-based agents to the office, protect the culture, and make sure everyone is happy! "






