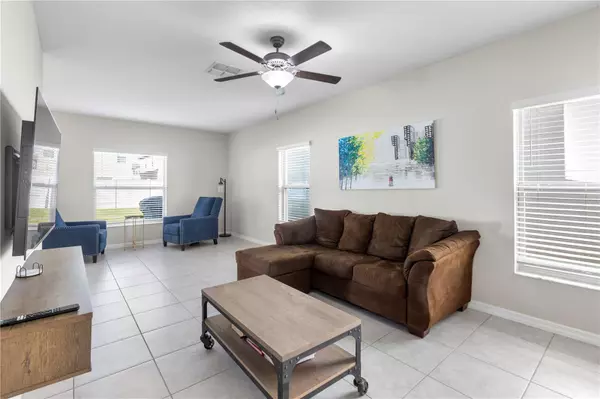3 Beds
3 Baths
1,568 SqFt
3 Beds
3 Baths
1,568 SqFt
Key Details
Property Type Single Family Home
Sub Type Single Family Residence
Listing Status Active
Purchase Type For Sale
Square Footage 1,568 sqft
Price per Sqft $223
Subdivision Touchstone
MLS Listing ID TB8313561
Bedrooms 3
Full Baths 2
Half Baths 1
HOA Fees $242/ann
HOA Y/N Yes
Originating Board Stellar MLS
Year Built 2021
Annual Tax Amount $6,926
Lot Size 3,484 Sqft
Acres 0.08
Property Description
This pristine two-story home features 3 bedrooms, 2.5 bathrooms, and 1,568 square feet of thoughtfully designed living space. Upon entry, you're greeted by the staircase and the open living area, which flows into an additional social space perfect for entertaining guests. The kitchen offers ample prep space and seamlessly connects to the dining area, which overlooks the screened lanai and backyard, creating a comfortable and inviting atmosphere for both relaxation and socializing. The first floor also includes a convenient half bath for guests.
Upstairs, the spacious bedrooms provide plenty of privacy and comfort. The primary suite is a highlight, featuring a walk-in closet, an en-suite bathroom with dual vanities, and a beautifully tiled walk-in shower. To add to the home's convenience, the laundry room is located upstairs. The property also offers a two-car garage, providing ample storage space.
Touchstone's location near the Selmon Expressway ensures that Downtown Tampa is just a 15-minute drive away, offering easy access to the city's shopping, dining, and entertainment. Everyday conveniences like Publix and Starbucks are just five minutes from home, and Tampa General Hospital is also within easy reach, thanks to the expressway's direct access.
This like-new home is available for showings daily. Don't miss the opportunity to own this charming property in a community that offers so much for so little!
Location
State FL
County Hillsborough
Community Touchstone
Zoning PD
Rooms
Other Rooms Great Room, Inside Utility
Interior
Interior Features Ceiling Fans(s), Eat-in Kitchen, Living Room/Dining Room Combo, Other, PrimaryBedroom Upstairs, Solid Surface Counters, Thermostat
Heating Central
Cooling Central Air
Flooring Carpet, Tile
Fireplace false
Appliance Dishwasher, Disposal, Dryer, Microwave, Range, Refrigerator, Washer
Laundry Inside
Exterior
Exterior Feature Lighting, Sidewalk, Sliding Doors
Parking Features Driveway, Garage Door Opener, Ground Level
Garage Spaces 2.0
Community Features Clubhouse, Fitness Center, Park, Playground, Pool, Sidewalks
Utilities Available Cable Available, Electricity Available, Electricity Connected, Public, Sewer Available, Sewer Connected, Underground Utilities, Water Available, Water Connected
Amenities Available Clubhouse
View Garden
Roof Type Shingle
Porch Covered, Patio, Rear Porch
Attached Garage true
Garage true
Private Pool No
Building
Lot Description In County, Sidewalk, Paved
Entry Level Two
Foundation Slab
Lot Size Range 0 to less than 1/4
Builder Name LENNAR
Sewer Public Sewer
Water Public
Architectural Style Traditional
Structure Type Block,Stucco
New Construction false
Schools
Elementary Schools Bing-Hb
Middle Schools Giunta Middle-Hb
High Schools Spoto High-Hb
Others
Pets Allowed Yes
HOA Fee Include Maintenance Structure,Maintenance Grounds
Senior Community No
Ownership Fee Simple
Monthly Total Fees $20
Acceptable Financing Cash, Conventional, FHA, VA Loan
Membership Fee Required Required
Listing Terms Cash, Conventional, FHA, VA Loan
Special Listing Condition None

"My job is to find and attract mastery-based agents to the office, protect the culture, and make sure everyone is happy! "






