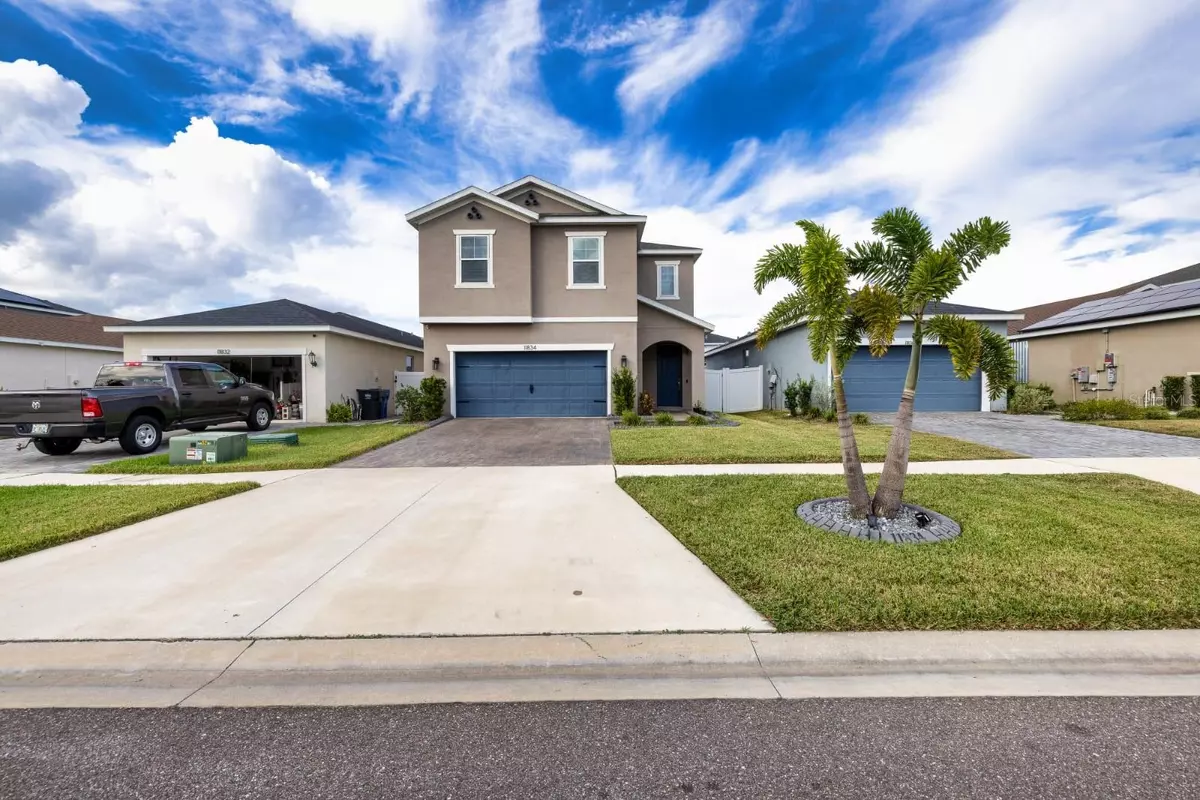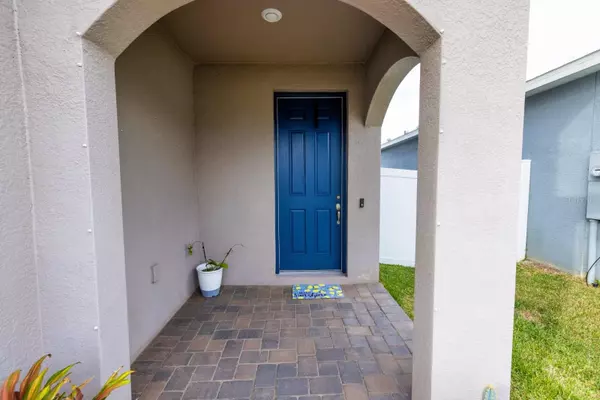3 Beds
3 Baths
1,738 SqFt
3 Beds
3 Baths
1,738 SqFt
Key Details
Property Type Single Family Home
Sub Type Single Family Residence
Listing Status Active
Purchase Type For Sale
Square Footage 1,738 sqft
Price per Sqft $218
Subdivision Southfork
MLS Listing ID TB8321023
Bedrooms 3
Full Baths 2
Half Baths 1
HOA Fees $125/ann
HOA Y/N Yes
Originating Board Stellar MLS
Year Built 2020
Annual Tax Amount $5,404
Lot Size 4,791 Sqft
Acres 0.11
Property Description
The kitchen, as well as all bathrooms, are adorned with elegant granite countertops and modern tile flooring, amazing touch. Upstairs, the generously sized bedrooms provide ample space for relaxation, larger than what you'll typically find in most homes.
Step outside to a fully fenced backyard, perfect for your pets to roam freely or for hosting family gatherings and entertainment. The sellers have thoughtfully prepared this home for its new owners, including a complete security package with a camera system, a Ring doorbell, and a high-quality water softener—all included in the sale!
This is a rare opportunity to secure a move-in-ready home before the holiday season. Don't miss your chance to make this your dream home—schedule your showing today and celebrate the New Year in your beautiful Riverview retreat!
Location
State FL
County Hillsborough
Community Southfork
Zoning RES
Interior
Interior Features High Ceilings, Kitchen/Family Room Combo, Living Room/Dining Room Combo, Open Floorplan, Solid Surface Counters, Thermostat, Walk-In Closet(s)
Heating Heat Pump
Cooling Central Air
Flooring Carpet, Ceramic Tile
Fireplace false
Appliance Dishwasher, Disposal, Dryer, Microwave, Other, Range, Washer, Water Softener
Laundry Laundry Room, Upper Level
Exterior
Exterior Feature Hurricane Shutters, Irrigation System
Garage Spaces 2.0
Community Features Association Recreation - Owned, Deed Restrictions, Park, Playground, Pool, Sidewalks
Utilities Available Cable Available, Electricity Available, Natural Gas Connected, Phone Available, Street Lights
Amenities Available Clubhouse, Park, Playground, Pool
Roof Type Shingle
Attached Garage true
Garage true
Private Pool No
Building
Lot Description City Limits, Level, Sidewalk, Paved, Private
Entry Level Two
Foundation Slab
Lot Size Range 0 to less than 1/4
Builder Name Meritage Homes
Sewer Public Sewer
Water Public
Structure Type Block
New Construction false
Schools
Elementary Schools Summerfield Crossing Elementary
Middle Schools Eisenhower-Hb
High Schools East Bay-Hb
Others
Pets Allowed Yes
HOA Fee Include Pool,Maintenance Grounds
Senior Community No
Ownership Fee Simple
Monthly Total Fees $10
Acceptable Financing Cash, Conventional, FHA, VA Loan
Membership Fee Required Required
Listing Terms Cash, Conventional, FHA, VA Loan
Special Listing Condition None

"My job is to find and attract mastery-based agents to the office, protect the culture, and make sure everyone is happy! "






