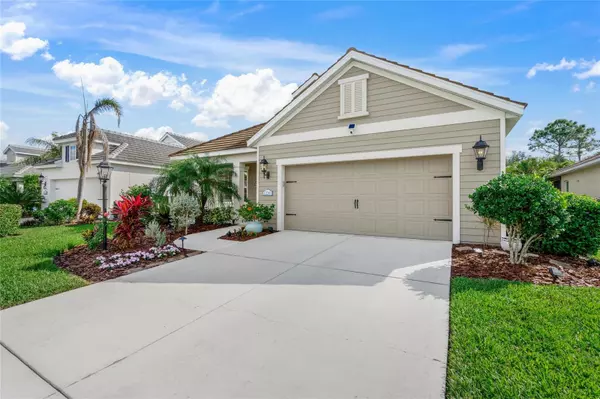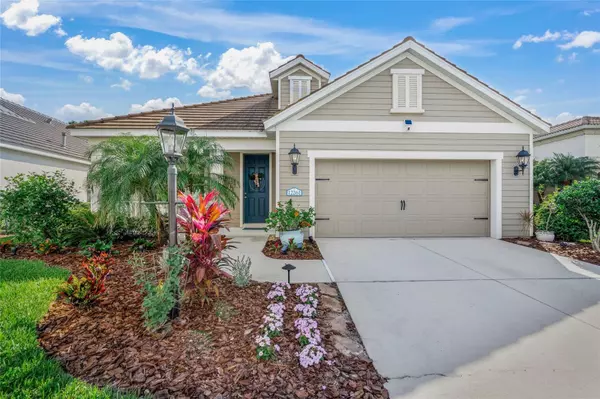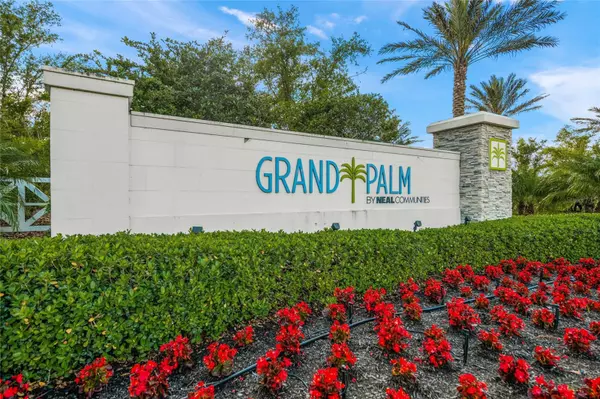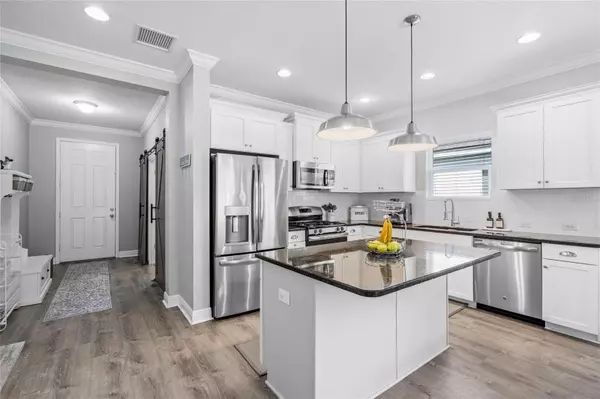3 Beds
2 Baths
1,764 SqFt
3 Beds
2 Baths
1,764 SqFt
Key Details
Property Type Single Family Home
Sub Type Single Family Residence
Listing Status Active
Purchase Type For Sale
Square Footage 1,764 sqft
Price per Sqft $340
Subdivision Grand Palm Ph 3A B
MLS Listing ID N6135428
Bedrooms 3
Full Baths 2
HOA Fees $724/qua
HOA Y/N Yes
Originating Board Stellar MLS
Year Built 2016
Annual Tax Amount $6,904
Lot Size 6,969 Sqft
Acres 0.16
Property Description
The kitchen is equipped with a generously sized island, serving as an ideal setting for meal preparation and baking, thereby making it a central feature of the home. The living room provides exceptional views of the pool and lanai, leading to an expansive backyard that is bordered by lush, mature trees. This property also includes an oversized two-car garage complete with built-in ceiling storage, ensuring ample space and organizational convenience. Furthermore, a whole-house water filtration system is part of the offering.
The front porch faces north, providing a shaded retreat that is perfect for enjoying your morning coffee.
Grand Palm is a community filled with amenities designed for recreation and relaxation. It features three swimming pools, two hot tubs, a children's splash pad area, and a playground. Residents can also enjoy a fitness center, basketball, volleyball, and bocce ball courts. Additionally, there are multiple large lakes for fishing and kayaking, along with available kayak storage. The community also boasts well-maintained walking and jogging trails. This home is competitively priced and presents a remarkable opportunity that you do not want to miss.
Location
State FL
County Sarasota
Community Grand Palm Ph 3A B
Zoning SAPD
Interior
Interior Features Ceiling Fans(s), Eat-in Kitchen, High Ceilings, Kitchen/Family Room Combo, Open Floorplan, Primary Bedroom Main Floor, Split Bedroom, Stone Counters, Thermostat, Window Treatments
Heating Central, Electric
Cooling Central Air, Humidity Control
Flooring Carpet, Luxury Vinyl
Furnishings Unfurnished
Fireplace false
Appliance Dishwasher, Disposal, Dryer, Range, Refrigerator, Washer
Laundry Inside, Laundry Room
Exterior
Exterior Feature Hurricane Shutters, Irrigation System, Lighting, Rain Gutters, Sidewalk, Sliding Doors
Garage Spaces 2.0
Pool Child Safety Fence, Gunite, In Ground, Screen Enclosure
Community Features Association Recreation - Owned, Buyer Approval Required, Clubhouse, Community Mailbox, Deed Restrictions, Dog Park, Fitness Center, Golf Carts OK, Park, Playground, Pool, Sidewalks, Tennis Courts
Utilities Available BB/HS Internet Available, Cable Connected, Electricity Connected, Sewer Connected, Sprinkler Well, Underground Utilities, Water Connected
Amenities Available Basketball Court, Clubhouse, Fence Restrictions, Lobby Key Required, Playground, Pool, Recreation Facilities
View Park/Greenbelt
Roof Type Shingle
Porch Covered, Rear Porch, Screened
Attached Garage true
Garage true
Private Pool Yes
Building
Lot Description Greenbelt, In County, Landscaped, Level, Near Golf Course, Near Marina
Story 1
Entry Level One
Foundation Slab
Lot Size Range 0 to less than 1/4
Sewer Public Sewer
Water Public
Structure Type Block,Stucco
New Construction false
Schools
Elementary Schools Taylor Ranch Elementary
Middle Schools Venice Area Middle
High Schools Venice Senior High
Others
Pets Allowed Cats OK, Dogs OK
HOA Fee Include Pool,Escrow Reserves Fund,Management,Recreational Facilities
Senior Community No
Ownership Fee Simple
Monthly Total Fees $263
Acceptable Financing Cash, Conventional, FHA, VA Loan
Membership Fee Required Required
Listing Terms Cash, Conventional, FHA, VA Loan
Num of Pet 3
Special Listing Condition None

"My job is to find and attract mastery-based agents to the office, protect the culture, and make sure everyone is happy! "






