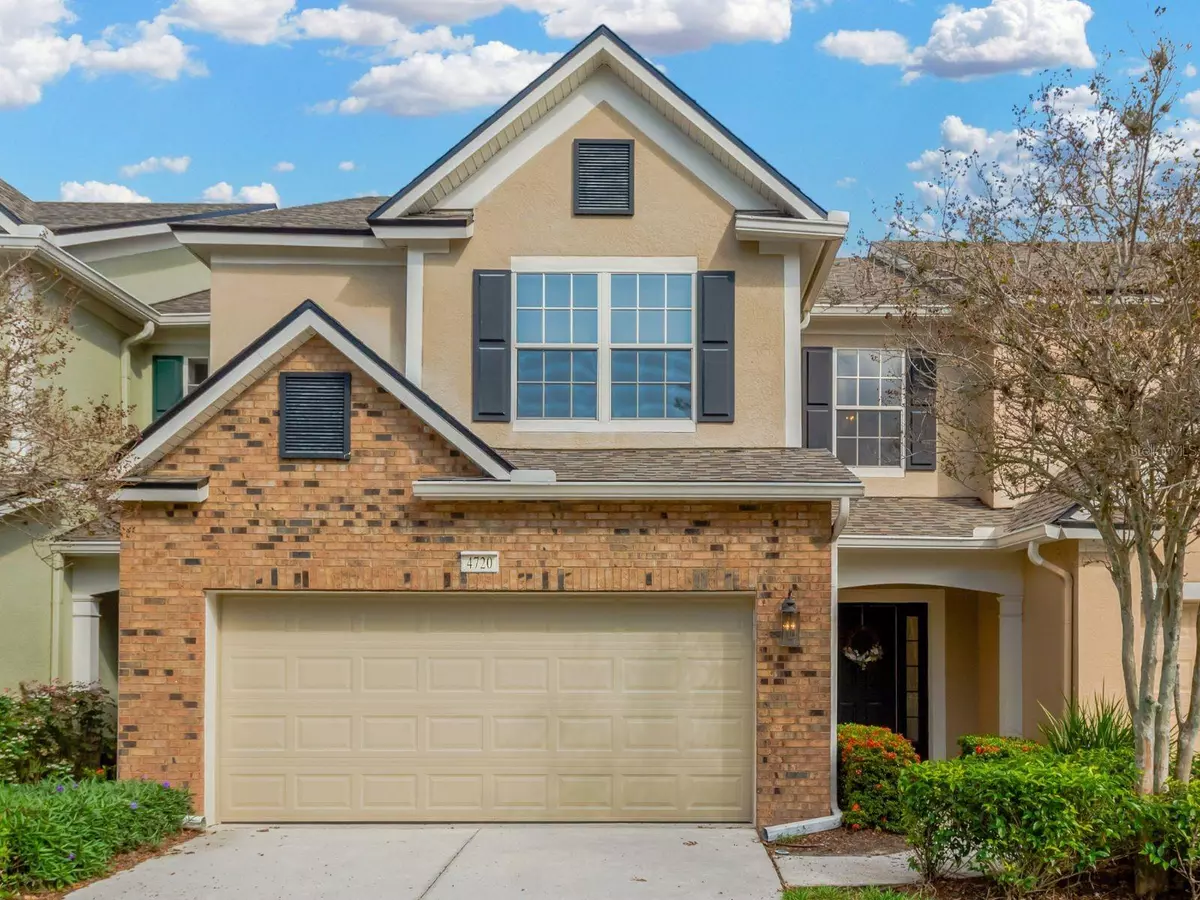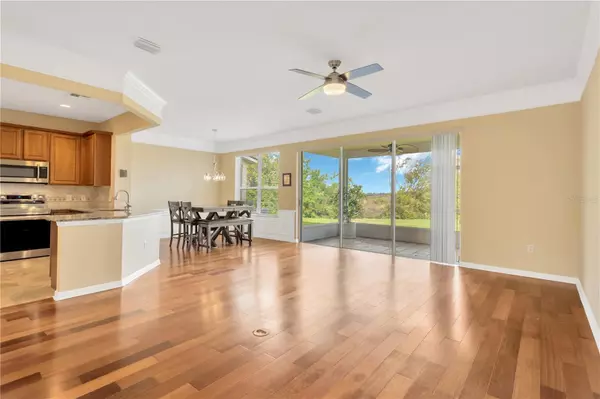3 Beds
3 Baths
1,845 SqFt
3 Beds
3 Baths
1,845 SqFt
Key Details
Property Type Townhouse
Sub Type Townhouse
Listing Status Active
Purchase Type For Sale
Square Footage 1,845 sqft
Price per Sqft $162
Subdivision Valhalla Ph 3-4
MLS Listing ID TB8330599
Bedrooms 3
Full Baths 2
Half Baths 1
HOA Fees $487/mo
HOA Y/N Yes
Originating Board Stellar MLS
Year Built 2005
Annual Tax Amount $3,261
Lot Size 1,742 Sqft
Acres 0.04
Property Description
Key Features:
Spacious Open Floor Plan: Offering 1,845 sq ft of comfortable living space, this home boasts 3 bedrooms, 2.5 bathrooms, and a 2-car garage—all with no backyard neighbors!
Entertainer's Dream: The common areas are perfectly designed for entertaining, with breathtaking pond views visible from the living room, dining area, kitchen and primary suite upstairs.
Gourmet Kitchen: The large open kitchen includes a breakfast nook, beautiful granite countertops, lots of cabinet storage, and a breakfast bar. Stainless Steel Refrigerator and Range were installed in Sept 2024. There's also a convenient pantry for additional storage.
Primary Suite Retreat: The spacious upstairs primary suite features a huge walk-in closet (13' x 6'), a luxurious spa-like bath with dual vanities, a large soaking tub, and a walk-in shower with beautiful tile work.
Private Lanai: The outdoor screened lanai with sliding glass doors is the perfect spot to enjoy morning coffee or relax with friends and family while enjoying peaceful pond views and Florida wildlife.
Upgrades & Updates: This home is move-in ready, with major updates including a newer roof (12/23), Air Handler replaced (11/24), Stainless Steel Refrigerator and Range (9/24), Garage Door and Opener (2024), and a Water Heater (4/22).
Community Amenities:
Resort-Style Living: Enjoy the luxurious amenities, including 2 community swimming pools and a peaceful, well-maintained environment.
HOA Fees Include: Cable TV, internet, water, sewer, trash, exterior maintenance, pool maintenance, common area taxes, and more.
Prime Location:
Conveniently located near major highways like I-4, I-75, 301, and the Crosstown Expressway, you'll have easy access to Downtown Tampa, Tampa International Airport, MacDill AFB, local schools, parks, shopping, dining, and more.
This Home Is a Must-See! Don't miss out on the opportunity to live in this stunning home with incredible water views in the Valhalla community. Schedule your showing today!
Location
State FL
County Hillsborough
Community Valhalla Ph 3-4
Zoning PD
Rooms
Other Rooms Inside Utility
Interior
Interior Features Ceiling Fans(s), Chair Rail, Crown Molding, Eat-in Kitchen, High Ceilings, Kitchen/Family Room Combo, Open Floorplan, PrimaryBedroom Upstairs, Stone Counters, Thermostat, Tray Ceiling(s), Walk-In Closet(s), Window Treatments
Heating Central, Electric
Cooling Central Air
Flooring Carpet, Hardwood, Tile
Furnishings Unfurnished
Fireplace false
Appliance Dishwasher, Disposal, Dryer, Electric Water Heater, Microwave, Range, Refrigerator, Washer
Laundry Laundry Room
Exterior
Exterior Feature Rain Gutters, Sidewalk, Sliding Doors
Parking Features Driveway, Garage Door Opener
Garage Spaces 2.0
Fence Other, Vinyl
Community Features Clubhouse, Community Mailbox, Deed Restrictions, Gated Community - No Guard, Pool, Sidewalks
Utilities Available BB/HS Internet Available, Cable Available, Electricity Connected, Fire Hydrant, Phone Available, Sewer Connected, Street Lights, Underground Utilities, Water Connected
View Water
Roof Type Shingle
Porch Covered, Front Porch, Rear Porch, Screened
Attached Garage true
Garage true
Private Pool No
Building
Lot Description Greenbelt, In County, Sidewalk, Paved, Private
Story 2
Entry Level Two
Foundation Slab
Lot Size Range 0 to less than 1/4
Sewer Public Sewer
Water Public
Architectural Style Florida
Structure Type Block,Brick,Stucco
New Construction false
Others
Pets Allowed Yes
HOA Fee Include Cable TV,Pool,Internet,Maintenance Structure,Maintenance Grounds,Management,Private Road,Sewer,Trash,Water
Senior Community No
Ownership Fee Simple
Monthly Total Fees $487
Acceptable Financing Cash, Conventional, FHA, VA Loan
Membership Fee Required Required
Listing Terms Cash, Conventional, FHA, VA Loan
Special Listing Condition None

"My job is to find and attract mastery-based agents to the office, protect the culture, and make sure everyone is happy! "






