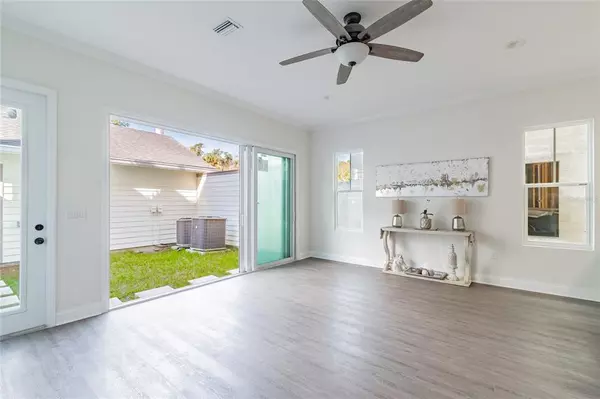$649,000
$649,900
0.1%For more information regarding the value of a property, please contact us for a free consultation.
4 Beds
4 Baths
2,411 SqFt
SOLD DATE : 12/12/2022
Key Details
Sold Price $649,000
Property Type Townhouse
Sub Type Townhouse
Listing Status Sold
Purchase Type For Sale
Square Footage 2,411 sqft
Price per Sqft $269
Subdivision Ida Sub Rev Map
MLS Listing ID T3371919
Sold Date 12/12/22
Bedrooms 4
Full Baths 4
Construction Status Inspections
HOA Fees $200/mo
HOA Y/N Yes
Originating Board Stellar MLS
Year Built 2022
Annual Tax Amount $3,166
Lot Size 0.450 Acres
Acres 0.45
Lot Dimensions 159x116
Property Description
Under Construction. PHASE 2. This interior unit boasts 4 bedrooms and 4 bathrooms with over 2,400 square feet of living area on three luxurious levels with a detached two-car garage and an ELEVATOR. The unique layout and finishes are a historic craftsman style architecture with modern design features incorporated for today's, as well as tomorrow's, home living needs. Some units have a separate, available 1/1 loft above the detached garage and an additional 400 square feet, which is ideal for a sprawling entertainment area, isolated home office and/or multi-generational living. The most unique and eye-catching features of this amazing unit is the private open-air courtyard, full first floor living areas (family room, kitchen, pantry, dining room & bathroom), stunningly spacious master suite with a private water closet, dual multi-function showers and an oversized free-standing garden tub, separate walk-in closets, massive 8-foot interior/exterior doors throughout every unit, impact-rated sliders and Pella Defender series windows for care-free gentle breezes, extra wide staircases with open railings and hand-stained real oak treads, front & rear balconies and an enormous open moonlight terrace on the top floor with panoramic views of the Tampa skyline. Quartz countertops, all wood cabinets with soft-close doors/drawers, smudge-proof stainless steel appliances, wet bar on top floor, undercounter mini-refrigerator/wine cooler, high volume ceilings on every floor, crown molding in all common areas, decorative tray ceilings, plant shelves, tiled shower/tub areas with built-ins, garages pre-wired for electric vehicle (EV) charging, gallery art niches and luxury engineered hardwood floors. The entire building is sturdy concrete block construction (all 3 levels) for spectacular hurricane protection, solid firewall separation and maximum privacy between units. An optional elevator is available now, or has been thoughtfully designed to easily accommodate conversion at a later date. These units are conveniently located within a mile to highly sought after dining and entertainment locations like Ella's, Southern Brewing and Wine Making, Hair of the Dog, Nebraska Minimart, Ebisu Sushi, Publix and more! The Courtyard Residences at Seminole Heights is truly a one-of-a-kind development and looks to be a hallmark addition to the Southeast Seminole Heights neighborhood for the next century.
Location
State FL
County Hillsborough
Community Ida Sub Rev Map
Zoning SH-CG
Interior
Interior Features Ceiling Fans(s), Crown Molding, High Ceilings, Master Bedroom Upstairs
Heating Central
Cooling Central Air
Flooring Hardwood, Vinyl
Fireplace false
Appliance Dishwasher, Disposal, Electric Water Heater, Range, Range Hood, Refrigerator
Exterior
Exterior Feature Balcony, French Doors, Rain Gutters, Sidewalk
Garage Spaces 2.0
Community Features Sidewalks
Utilities Available Electricity Available, Public, Water Available
Roof Type Shingle
Attached Garage false
Garage true
Private Pool No
Building
Story 3
Entry Level Three Or More
Foundation Slab
Lot Size Range 1/4 to less than 1/2
Builder Name na
Sewer Public Sewer
Water Public
Structure Type Block
New Construction true
Construction Status Inspections
Others
Pets Allowed Yes
HOA Fee Include Escrow Reserves Fund, Maintenance Structure, Sewer, Trash
Senior Community No
Pet Size Medium (36-60 Lbs.)
Ownership Fee Simple
Monthly Total Fees $200
Acceptable Financing Cash, Conventional, VA Loan
Membership Fee Required Required
Listing Terms Cash, Conventional, VA Loan
Num of Pet 5
Special Listing Condition None
Read Less Info
Want to know what your home might be worth? Contact us for a FREE valuation!

Our team is ready to help you sell your home for the highest possible price ASAP

© 2025 My Florida Regional MLS DBA Stellar MLS. All Rights Reserved.
Bought with IMPACT REALTY TAMPA BAY
"My job is to find and attract mastery-based agents to the office, protect the culture, and make sure everyone is happy! "






