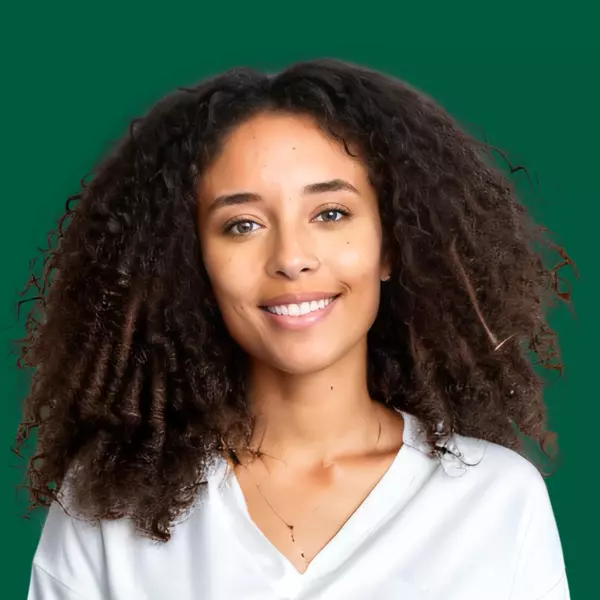$415,000
$425,000
2.4%For more information regarding the value of a property, please contact us for a free consultation.
3 Beds
3 Baths
2,082 SqFt
SOLD DATE : 08/19/2024
Key Details
Sold Price $415,000
Property Type Single Family Home
Sub Type Single Family Residence
Listing Status Sold
Purchase Type For Sale
Square Footage 2,082 sqft
Price per Sqft $199
Subdivision Buckhorn Sixth Add Unit 2
MLS Listing ID A4612126
Sold Date 08/19/24
Bedrooms 3
Full Baths 2
Half Baths 1
Construction Status Financing,Inspections
HOA Fees $2/ann
HOA Y/N Yes
Originating Board Stellar MLS
Year Built 1993
Annual Tax Amount $1,927
Lot Size 10,018 Sqft
Acres 0.23
Lot Dimensions 85x120
Property Description
**Price Improvement!** Experience the allure of your own Florida paradise with this beautiful one owner home situated on a HUGE nearly 1/4 acre corner lot! This 3 bedroom, 2.5 bathroom, 2 car garage home with loft has NO CDD and offers unparalleled tranquility on a serene cul-de-sac, just moments away from the esteemed Buckhorn Springs Golf & Country Club in the heart of Valrico. With its tremendous curb appeal, this gem has been well maintained and captivates with its tasteful updates, welcoming you with its tidy landscaping and long pavered driveway and walkway. Leave the cookie cutter homes behind as this is unique home is the ONLY one of its kind with this floorplan that you'll find in all of Buckhorn! A BRAND NEW ROOF was just installed (2024), ensuring peace of mind for years to come. As you step into the residence, you'll notice the foyer with soaring vaulted ceilings that open up to the second floor. Beautiful & modern new wood look flooring is featured throughout all of the living areas & the Primary Bedroom, for ease of maintenance. The large living room showcases a beautiful wood burning fireplace and opens to the second floor, adding to this room's expansive and light & airy feel. Adjacent to the living room is the formal dining room, currently being used as a home office. Your upgraded kitchen includes gorgeous soft-close cherry wood cabinets, both over & under cabinet lighting, decorative tile backsplash, granite counters, stainless LG appliances including range with double oven, dedicated pantry, and nook that provides an additional seating area. Newer sliders with convenient built-in blinds just off the dining room lead you to what will quickly become your new FAVORITE place to spend your time...your covered lanai and huge backyard. The backyard has recently been fully fenced for privacy, and you will be the envy of the block serving up the most delicious guacamole at all of your gatherings, made with fresh avocados picked from your very own Hass avocado tree! Back inside, just off the living room is your spacious first floor Primary Suite, complete with walk-in closet and sliders that lead to the backyard. The en-suite Primary Bath includes two extended vanities each with its own sink, walk-in shower with glass enclosure and double shower heads, soaking garden tub, and water closet. Upstairs, you'll find two ample sized secondary bedrooms, a full bathroom with extended vanity, and a spacious loft with a half wall that overlooks the gathering room - making this an ideal bonus space with endless options for use...will you make it your game room? Exercise room? Home theatre? Home office? Convert it to a spacious 4th bedroom? The sky's the limit! Back on the first floor of the home, you'll find the laundry room and a convenient & updated half bath for guests. Other upgrades to the home include NEARLY NEW A/C (2021); BRAND NEW ceiling fans with remotes & LED lights in secondary bedrooms & loft; storage shed in backyard; rain gutters; irrigation system; low maintenance rubber mulch in landscaping beds, & more. Zoned for highly regarded Buckhorn Elementary, Mulrennan Middle & Durant High School, this home offers an exceptional lifestyle in an unbeatable location. Primely situated in Buckhorn with a low/optional HOA fee, enjoy easy access to Bloomingdale Ave & State Rd 60, with an array of dining, shopping, and recreational options nearby.
Location
State FL
County Hillsborough
Community Buckhorn Sixth Add Unit 2
Zoning RSC-6
Interior
Interior Features Ceiling Fans(s), Eat-in Kitchen, High Ceilings, Open Floorplan, Primary Bedroom Main Floor, Solid Surface Counters, Solid Wood Cabinets, Thermostat, Window Treatments
Heating Central
Cooling Central Air
Flooring Carpet, Ceramic Tile, Laminate
Fireplace true
Appliance Disposal, Microwave, Range, Refrigerator
Laundry Laundry Room
Exterior
Exterior Feature Private Mailbox, Sidewalk, Sliding Doors
Parking Features Driveway, Oversized
Garage Spaces 2.0
Utilities Available Cable Available, Cable Connected, Electricity Available, Electricity Connected, Sewer Available, Sewer Connected
Roof Type Shingle
Attached Garage true
Garage true
Private Pool No
Building
Story 2
Entry Level Two
Foundation Slab
Lot Size Range 0 to less than 1/4
Sewer Public Sewer
Water Public
Structure Type Block,Stucco
New Construction false
Construction Status Financing,Inspections
Schools
Elementary Schools Buckhorn-Hb
Middle Schools Mulrennan-Hb
High Schools Durant-Hb
Others
Pets Allowed Cats OK, Dogs OK
Senior Community No
Ownership Fee Simple
Monthly Total Fees $2
Acceptable Financing Cash, Conventional, FHA, VA Loan
Membership Fee Required Optional
Listing Terms Cash, Conventional, FHA, VA Loan
Special Listing Condition None
Read Less Info
Want to know what your home might be worth? Contact us for a FREE valuation!

Our team is ready to help you sell your home for the highest possible price ASAP

© 2025 My Florida Regional MLS DBA Stellar MLS. All Rights Reserved.
Bought with IMPACT REALTY TAMPA BAY
"My job is to find and attract mastery-based agents to the office, protect the culture, and make sure everyone is happy! "






