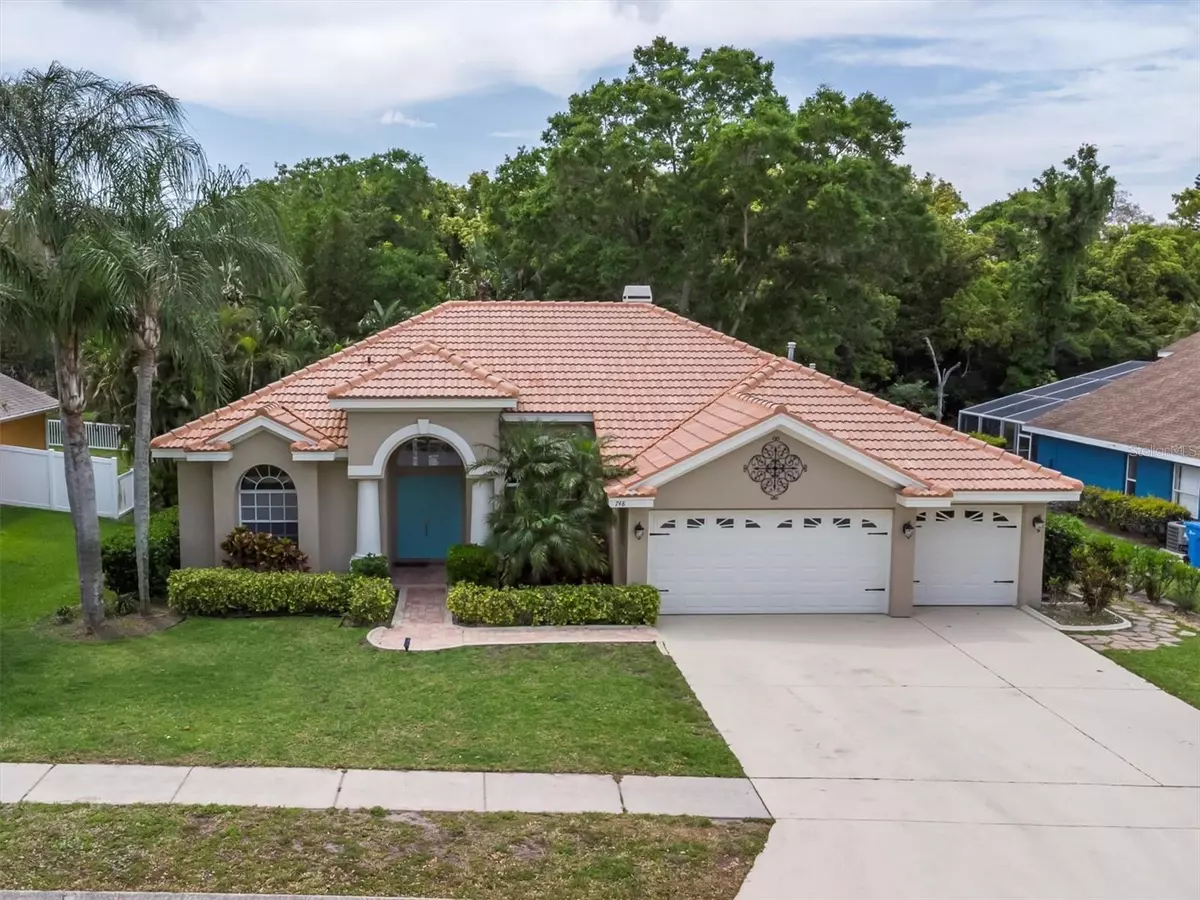$720,000
$759,000
5.1%For more information regarding the value of a property, please contact us for a free consultation.
4 Beds
3 Baths
2,210 SqFt
SOLD DATE : 09/16/2024
Key Details
Sold Price $720,000
Property Type Single Family Home
Sub Type Single Family Residence
Listing Status Sold
Purchase Type For Sale
Square Footage 2,210 sqft
Price per Sqft $325
Subdivision Harbor Hills Of Palm Harbor
MLS Listing ID U8237388
Sold Date 09/16/24
Bedrooms 4
Full Baths 3
HOA Fees $37/ann
HOA Y/N Yes
Originating Board Stellar MLS
Year Built 1997
Annual Tax Amount $10,407
Lot Size 0.960 Acres
Acres 0.96
Lot Dimensions 80x314.9
Property Description
PRICE REDUCED by $20,000!!
This 4-bedroom, 3-bathroom home with a 3-car garage is situated in the highly desirable PHU school district within the Harbor Hills subdivision. Nestled on over half an acre of land, this property boasts lush landscaping and seclusion with no rear neighbors, offering a tranquil retreat.
The interior features an open floor plan, ideal for entertaining, with a kitchen/family room combination adorned with granite countertops and brand-new appliances. Cherry wood and tile flooring enhance the elegance of the home.
Outside, a private screened-in oasis awaits, complete with a spectacular pool featuring double waterfalls and a spa. The spacious lanai provides ample room for socializing, dining, and soaking up the sun. The expansive backyard offers plenty of space for family activities and enjoyment.
Additional amenities include gas-powered appliances such as the dryer and pool heater, ensuring efficiency and convenience. With a low annual HOA fee of $450, this move-in ready oasis presents a rare opportunity for comfortable and luxurious living.
Don't miss out on the chance to make this stunning home yours. Schedule your appointment to view it before it's too late.
**All information to be verified
Location
State FL
County Pinellas
Community Harbor Hills Of Palm Harbor
Zoning R-1
Interior
Interior Features Cathedral Ceiling(s), Ceiling Fans(s), High Ceilings, Open Floorplan, Walk-In Closet(s)
Heating Central
Cooling Central Air
Flooring Tile, Wood
Fireplaces Type Family Room
Fireplace true
Appliance Dishwasher, Microwave, Other, Refrigerator
Laundry Inside
Exterior
Exterior Feature Other
Garage Spaces 3.0
Pool Heated, In Ground, Screen Enclosure
Utilities Available Public, Water Connected
View Pool
Roof Type Concrete,Metal
Attached Garage true
Garage true
Private Pool Yes
Building
Story 1
Entry Level One
Foundation Concrete Perimeter
Lot Size Range 1/2 to less than 1
Sewer Public Sewer
Water Public
Structure Type Stucco
New Construction false
Others
Pets Allowed Cats OK, Dogs OK
Senior Community No
Ownership Fee Simple
Monthly Total Fees $37
Acceptable Financing Cash, Conventional, VA Loan
Membership Fee Required Required
Listing Terms Cash, Conventional, VA Loan
Special Listing Condition None
Read Less Info
Want to know what your home might be worth? Contact us for a FREE valuation!

Our team is ready to help you sell your home for the highest possible price ASAP

© 2025 My Florida Regional MLS DBA Stellar MLS. All Rights Reserved.
Bought with BHHS FLORIDA PROPERTIES GROUP
"My job is to find and attract mastery-based agents to the office, protect the culture, and make sure everyone is happy! "

