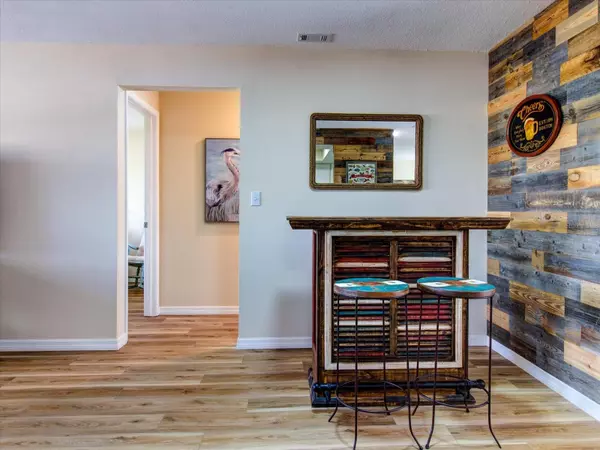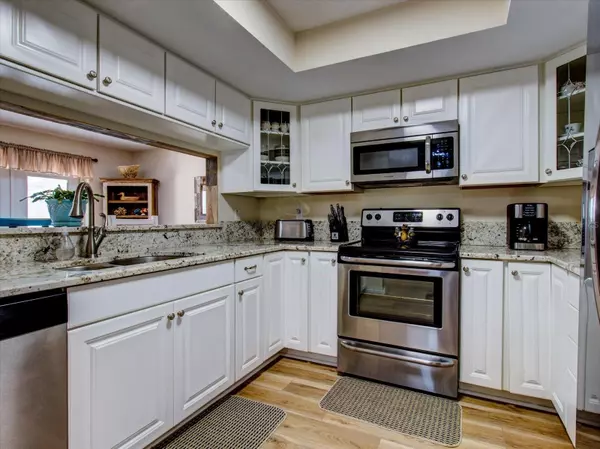$435,000
$449,900
3.3%For more information regarding the value of a property, please contact us for a free consultation.
4 Beds
2 Baths
1,837 SqFt
SOLD DATE : 11/19/2024
Key Details
Sold Price $435,000
Property Type Single Family Home
Sub Type Single Family Residence
Listing Status Sold
Purchase Type For Sale
Square Footage 1,837 sqft
Price per Sqft $236
Subdivision Tahitian Dev
MLS Listing ID U8240325
Sold Date 11/19/24
Bedrooms 4
Full Baths 2
Construction Status Inspections
HOA Y/N No
Originating Board Stellar MLS
Year Built 1981
Annual Tax Amount $5,388
Lot Size 0.530 Acres
Acres 0.53
Property Description
Experience the pinnacle of waterfront living in this stunning 4-bedroom, 2-bathroom updated pool home. With a split floor plan and spacious bedrooms, you'll be captivated from the moment you step inside. Wake up to breathtaking panoramic views of Lake Conley each morning.
Inside, the interior boasts a thoughtfully designed floor plan, freshly painted inside and out with new plank vinyl floors, updated light fixtures, and ceiling fans. The kitchen features granite countertops, new cabinets, and stainless appliances.
Step outside to your enclosed inground pool area and private dock, where you can savor every sunset, launch a kayak, canoe, pontoon, cast a line, or simply unwind by the water's edge. Recent updates include a roof replacement (2019), HVAC (2019), a new pool filter (2022), new flooring, light fixture, a new electrical panel, a new screen for the pool area, and a refinished inground pool(2023).
Conveniently located minutes away from dining, banking, shopping, and more. This home offers the ideal blend of nature and city life. Don't miss out on this enchanting opportunity to discover the best of Lake Conley living.
Location
State FL
County Pasco
Community Tahitian Dev
Zoning R4
Interior
Interior Features Ceiling Fans(s)
Heating Central, Electric
Cooling Central Air
Flooring Carpet, Laminate
Fireplace false
Appliance Dishwasher, Disposal, Dryer, Microwave, Range, Refrigerator, Washer
Laundry Electric Dryer Hookup, Washer Hookup
Exterior
Exterior Feature Irrigation System
Garage Spaces 2.0
Pool In Ground
Community Features None
Utilities Available Cable Connected, Public, Sewer Connected, Water Connected
View Y/N 1
Water Access 1
Water Access Desc Lake
View Water
Roof Type Shingle
Attached Garage true
Garage true
Private Pool Yes
Building
Lot Description Cul-De-Sac
Entry Level One
Foundation Slab
Lot Size Range 1/2 to less than 1
Sewer Public Sewer
Water Public
Structure Type Block
New Construction false
Construction Status Inspections
Schools
Elementary Schools Gulf Trace Elementary
Middle Schools Paul R. Smith Middle-Po
High Schools Anclote High-Po
Others
Pets Allowed Yes
Senior Community No
Ownership Fee Simple
Acceptable Financing Cash, Conventional, FHA, VA Loan
Listing Terms Cash, Conventional, FHA, VA Loan
Special Listing Condition None
Read Less Info
Want to know what your home might be worth? Contact us for a FREE valuation!

Our team is ready to help you sell your home for the highest possible price ASAP

© 2025 My Florida Regional MLS DBA Stellar MLS. All Rights Reserved.
Bought with ENTERPRISE REALTY SERVICES LLC
"My job is to find and attract mastery-based agents to the office, protect the culture, and make sure everyone is happy! "






